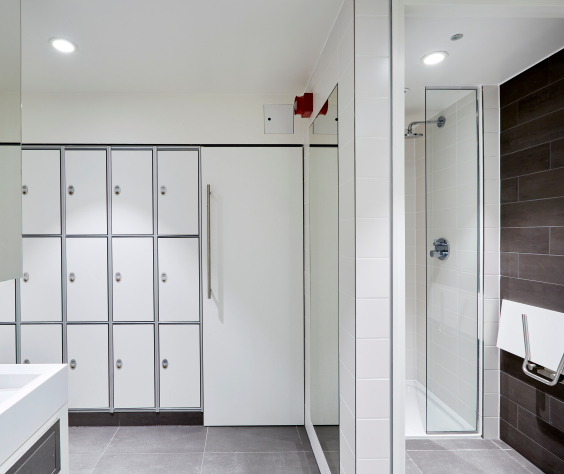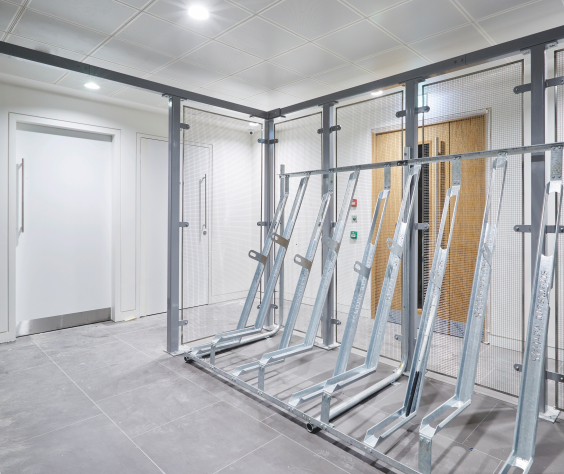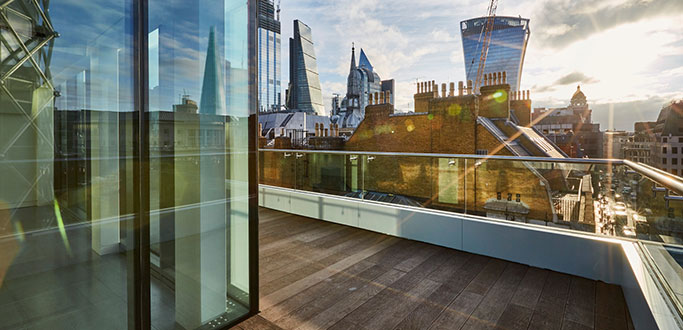17 St Swithin’s Lane, EC4 is a brand new office development of unparalleled quality designed by the award winning Fletcher Priest Architects.
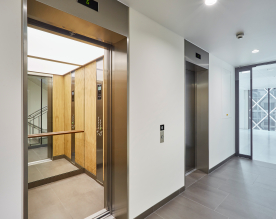
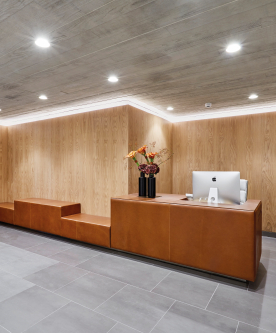
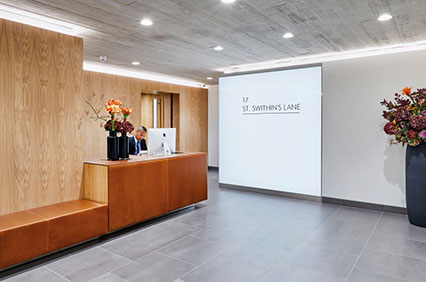
17 St Swithin’s Lane has been designed to BREEAM Excellent and includes brand new floor by floor air conditioning allowing occupiers full control, fully accessible raised floors, new double glazed windows and LG7 compliant lighting. Hyperoptic cabling is pre-installed to the floors providing occupiers with instantaneous high-speed fibre optic broadband.
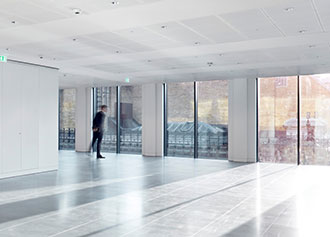
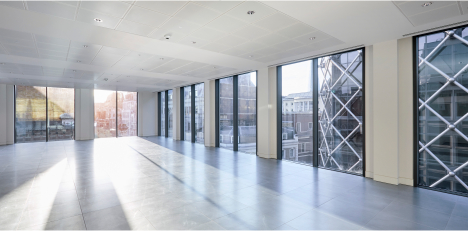
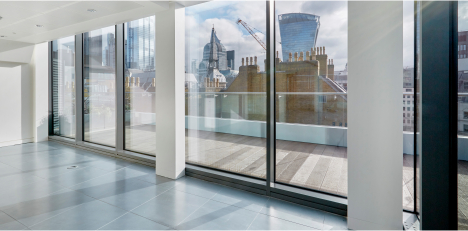
The building also benefits from excellent quality shower and locker facilities, a towel service, and internal bicycle storage.
