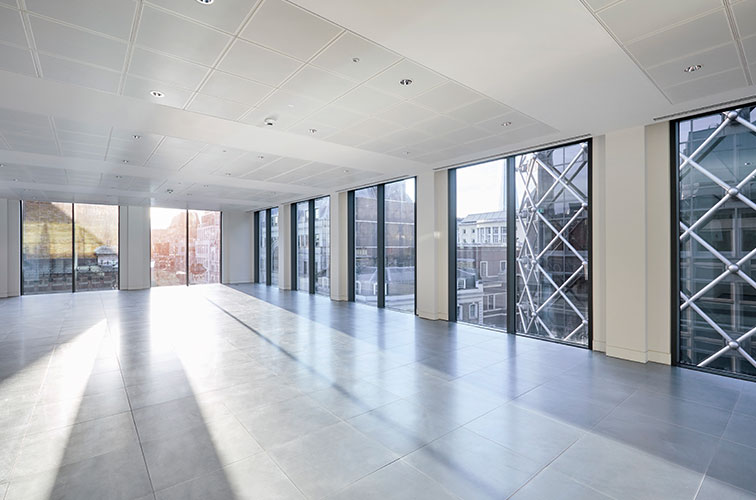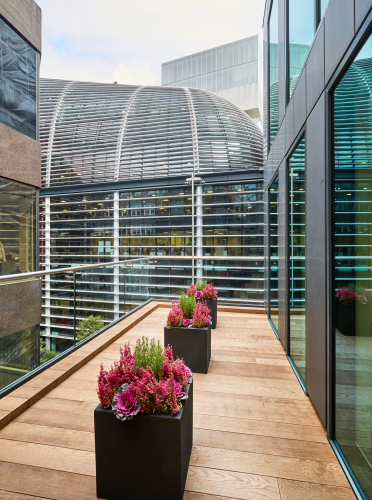The building provides the following floor areas measured on a net internal area (NIA) basis:
Floor
Nia area (sq ft)
Sq M
7
636
59
6
2,269
211
5
2,509
233
4
2,504
233
3
2,757
256
2
2,758
256
1
2,371
220
reception
466
43
Total
16,270
1,511
Office Space
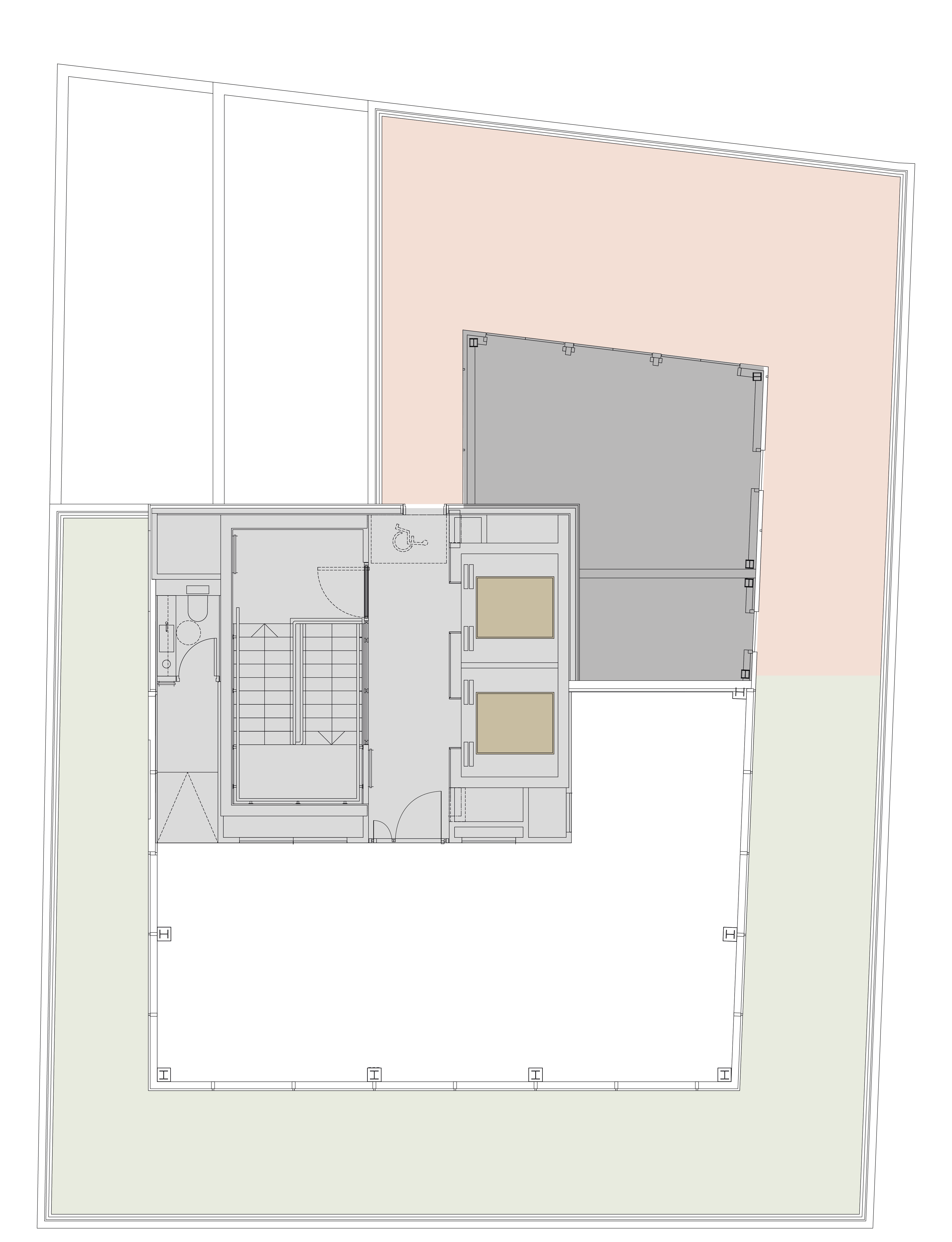 St swithins lane
cannon street
Floorplans are not to scale and for indicative purposes only
St swithins lane
cannon street
Floorplans are not to scale and for indicative purposes only
TERRACE FLOOR
(7TH FLOOR)
- 636 sq ft
- 59 sq m
- offices
- external terrace
- green roof
- core
- lifts
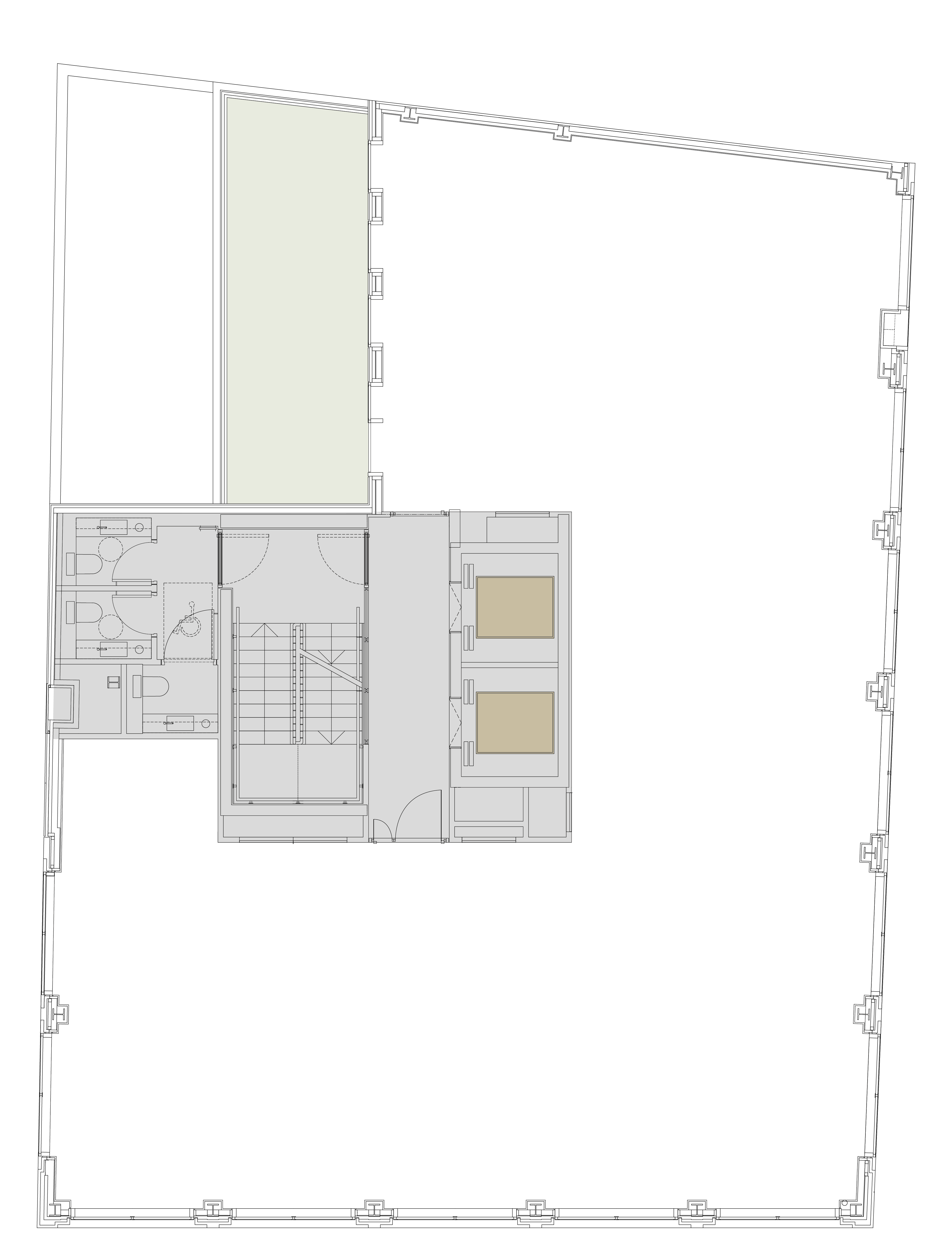 St swithins lane
cannon street
Floorplans are not to scale and for indicative purposes only
St swithins lane
cannon street
Floorplans are not to scale and for indicative purposes only
TERRACE FLOOR
(6TH FLOOR)
- 2,269 sq ft
- 211 sq m
- offices
- external terrace
- core
- lifts
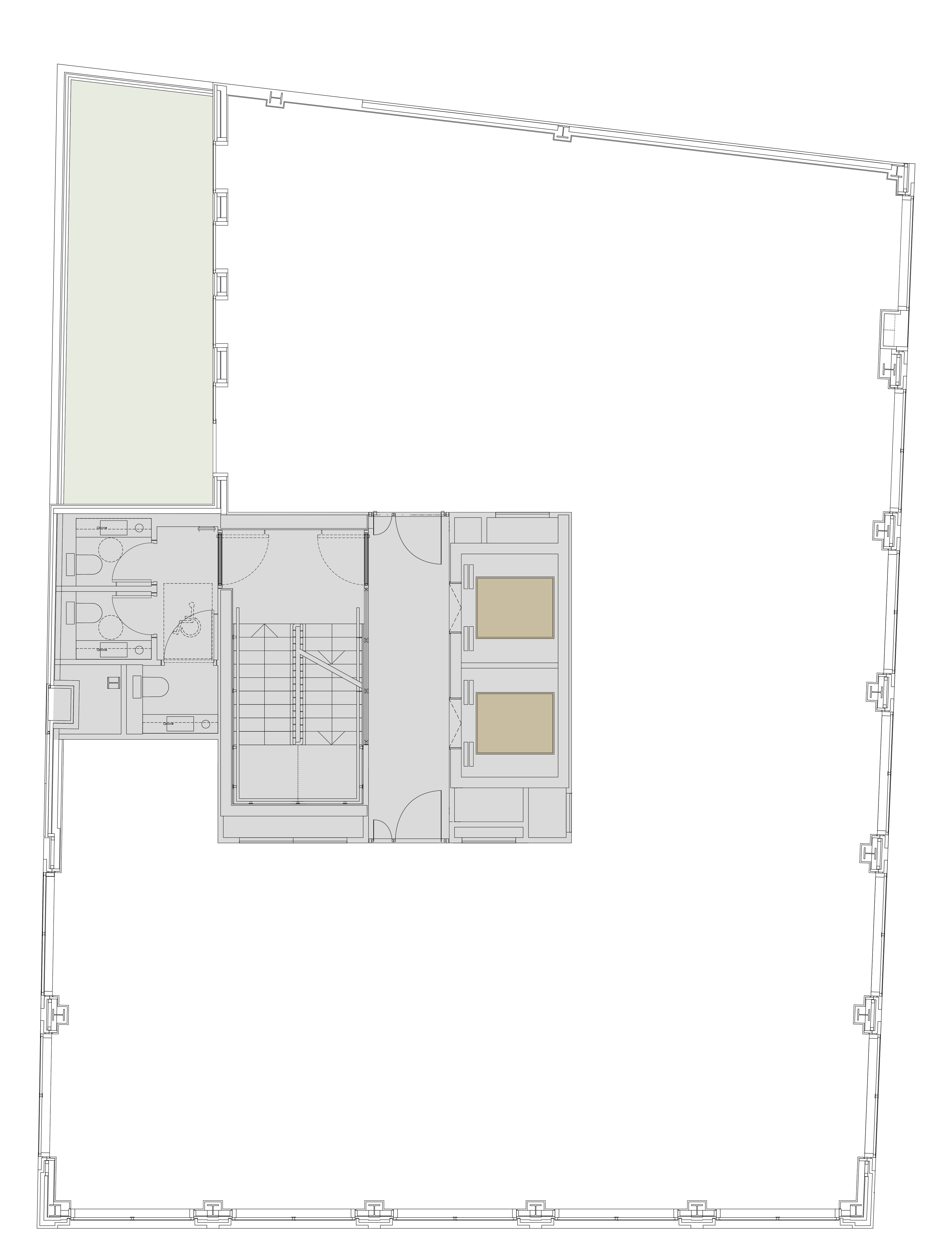 St swithins lane
cannon street
Floorplans are not to scale and for indicative purposes only
St swithins lane
cannon street
Floorplans are not to scale and for indicative purposes only
Terrace Floor
(4th Floor)
- 2,504 sq ft
- 233 sq m
- offices
- external terrace
- core
- lifts
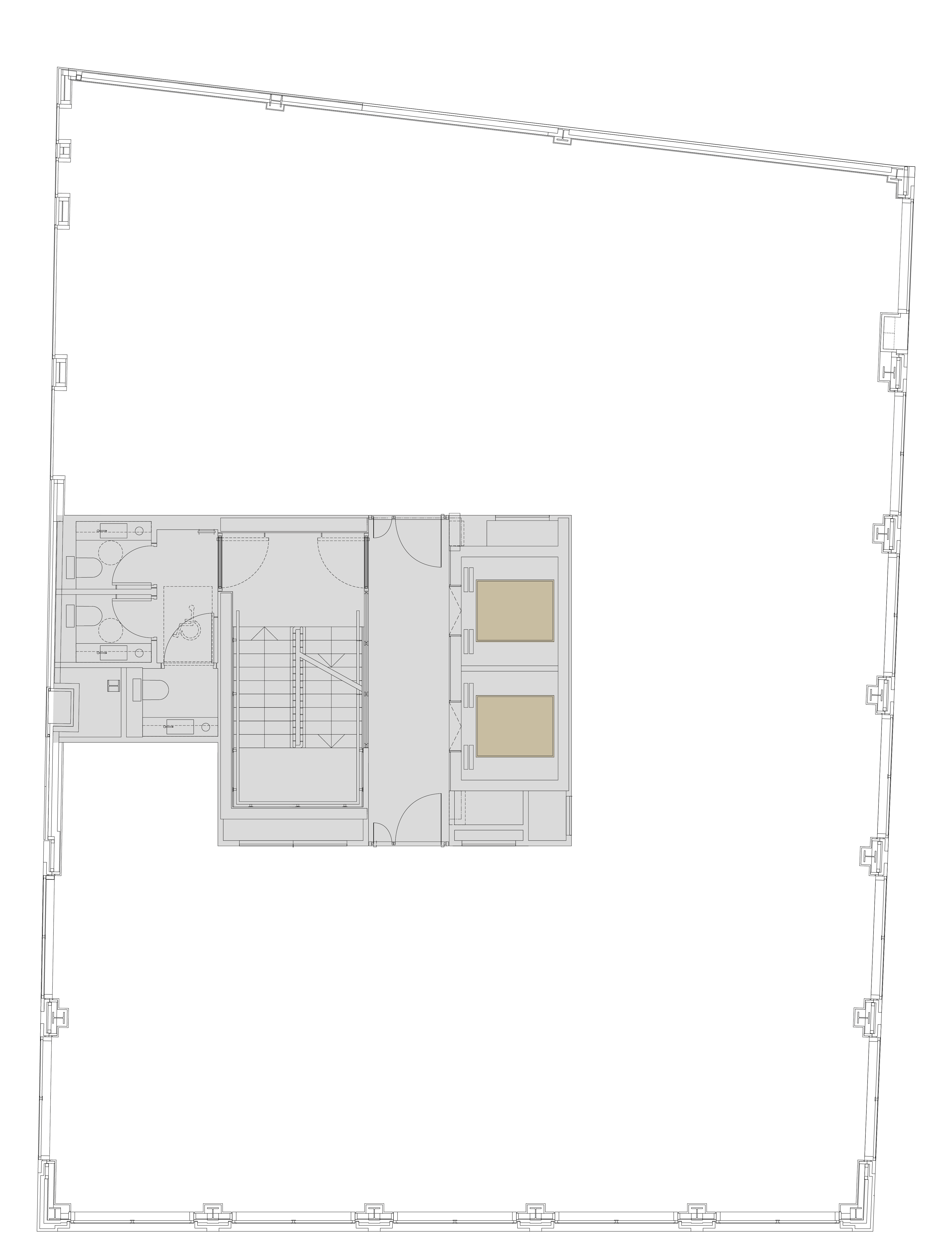 St swithins lane
cannon street
Floorplans are not to scale and for indicative purposes only
St swithins lane
cannon street
Floorplans are not to scale and for indicative purposes only
TYPICAL UPPER
FLOOR PLAN
(2ND FLOOR)
- 2,758 sq ft
- 256 sq m
- offices
- core
- lifts
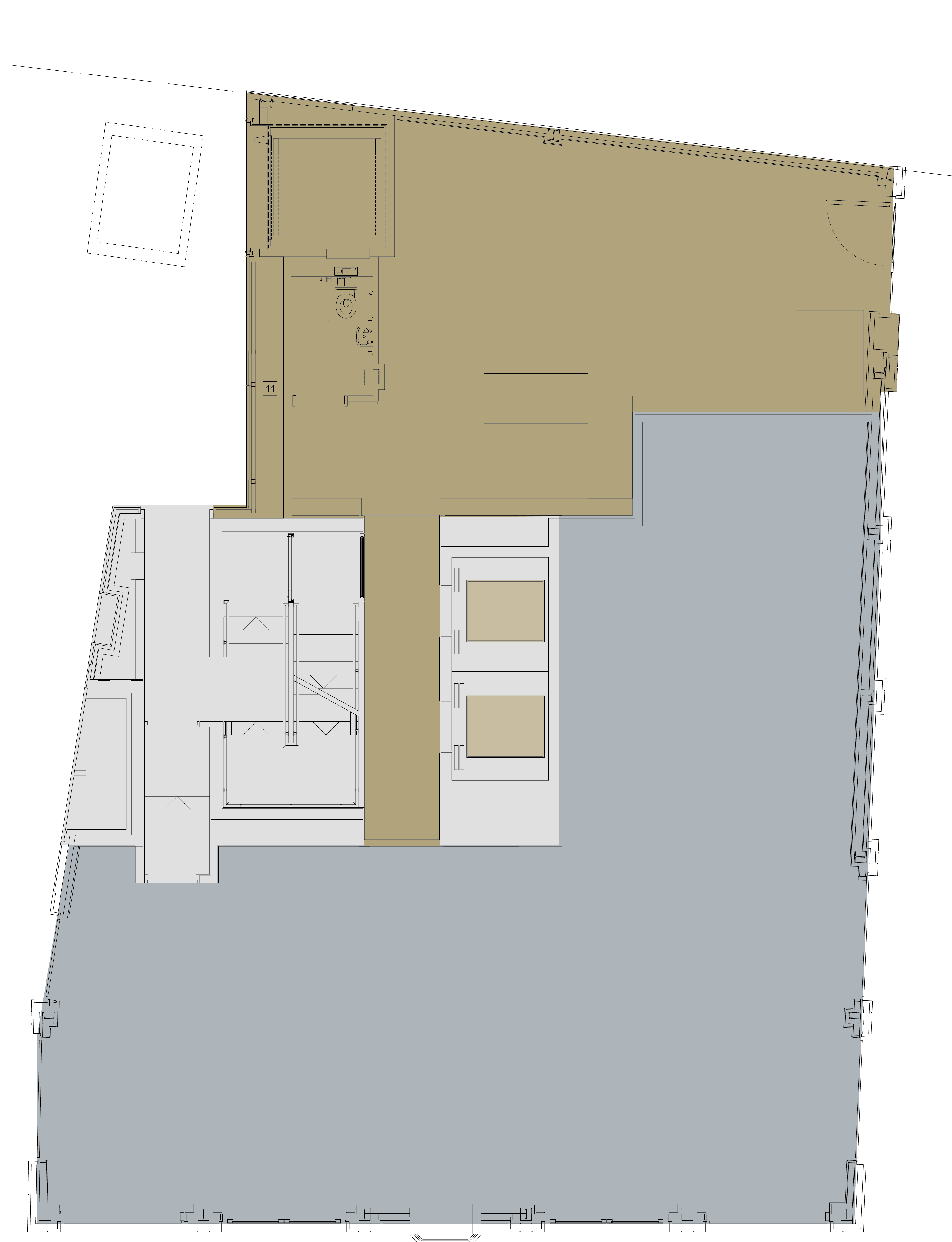 St swithins lane
cannon street
Floorplans are not to scale and for indicative purposes only
St swithins lane
cannon street
Floorplans are not to scale and for indicative purposes only
GROUND
FLOOR PLAN
- office entrance
- Retail
- core
- lifts
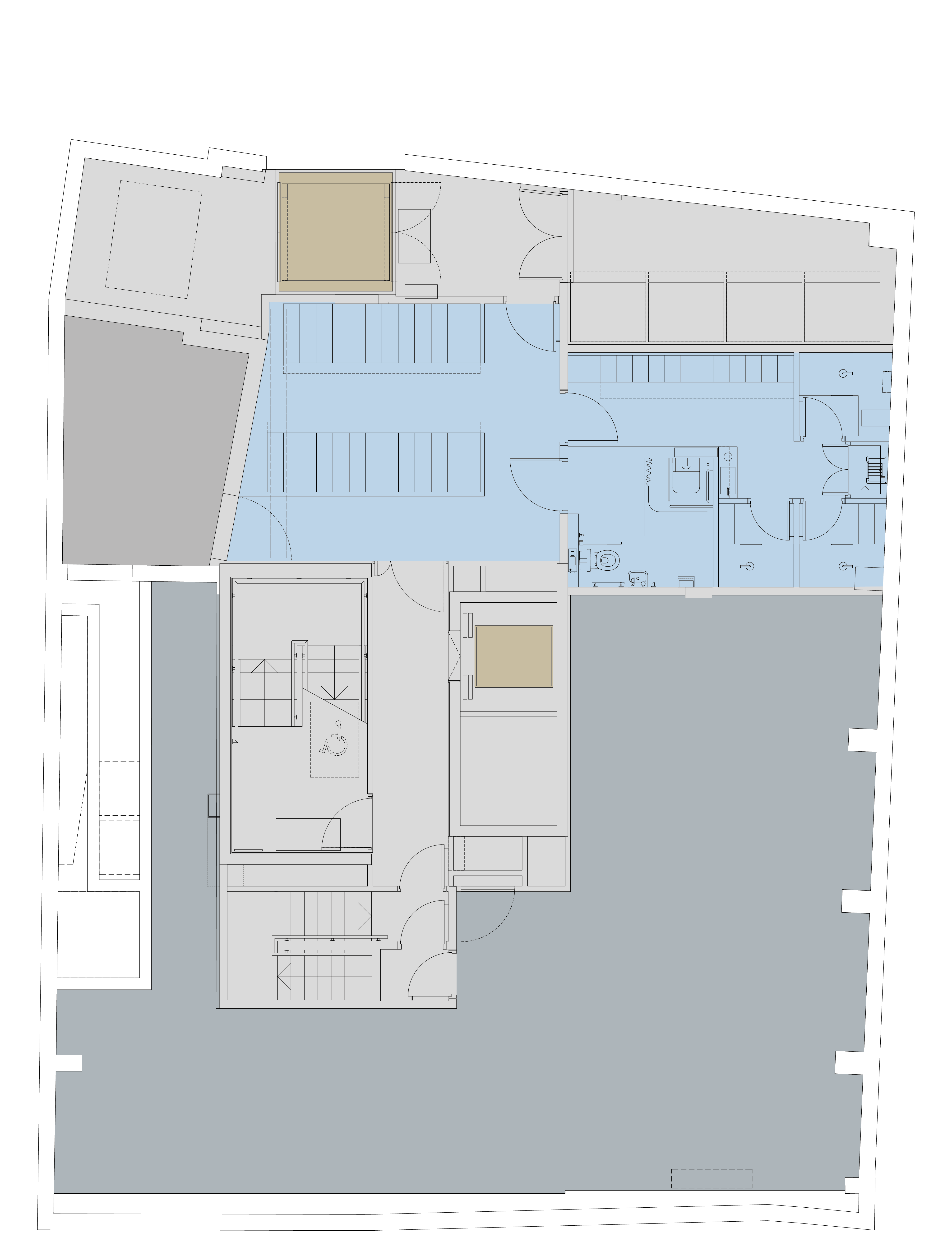 St swithins lane
cannon street
Floorplans are not to scale and for indicative purposes only
St swithins lane
cannon street
Floorplans are not to scale and for indicative purposes only
LOWER GROUND
FLOOR PLAN
- 2,504 sq ft
- 233 sq m
- Retail
- Plant
- Shower / Cycle storage
- core
- lifts
Flexible fit-outs
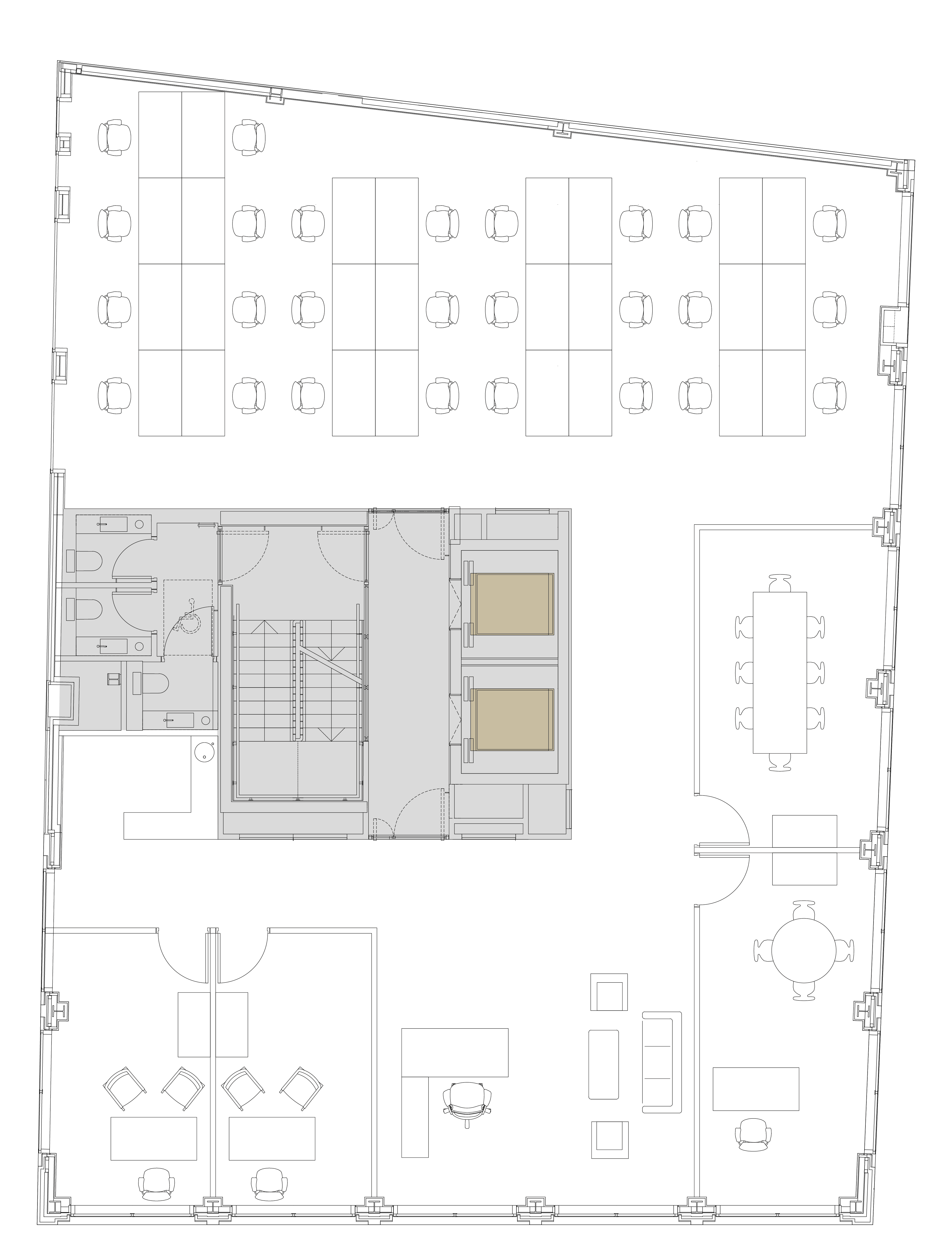 St swithins lane
cannon street
Floorplans are not to scale and for indicative purposes only
St swithins lane
cannon street
Floorplans are not to scale and for indicative purposes only
ALTERNATIVE MIXED SPACE PLAN
- 256 sq m
- 2,758 sq ft
- offices
- core
- lifts
- Open plan desks 26
- 8 person meeting room 1
- Individual Office Space 3
- Kitchenette/tea point space 1
- Waiting area/reception 1
- Total desk occupancy 30
- Total Occupancy ration 1:8 sq m
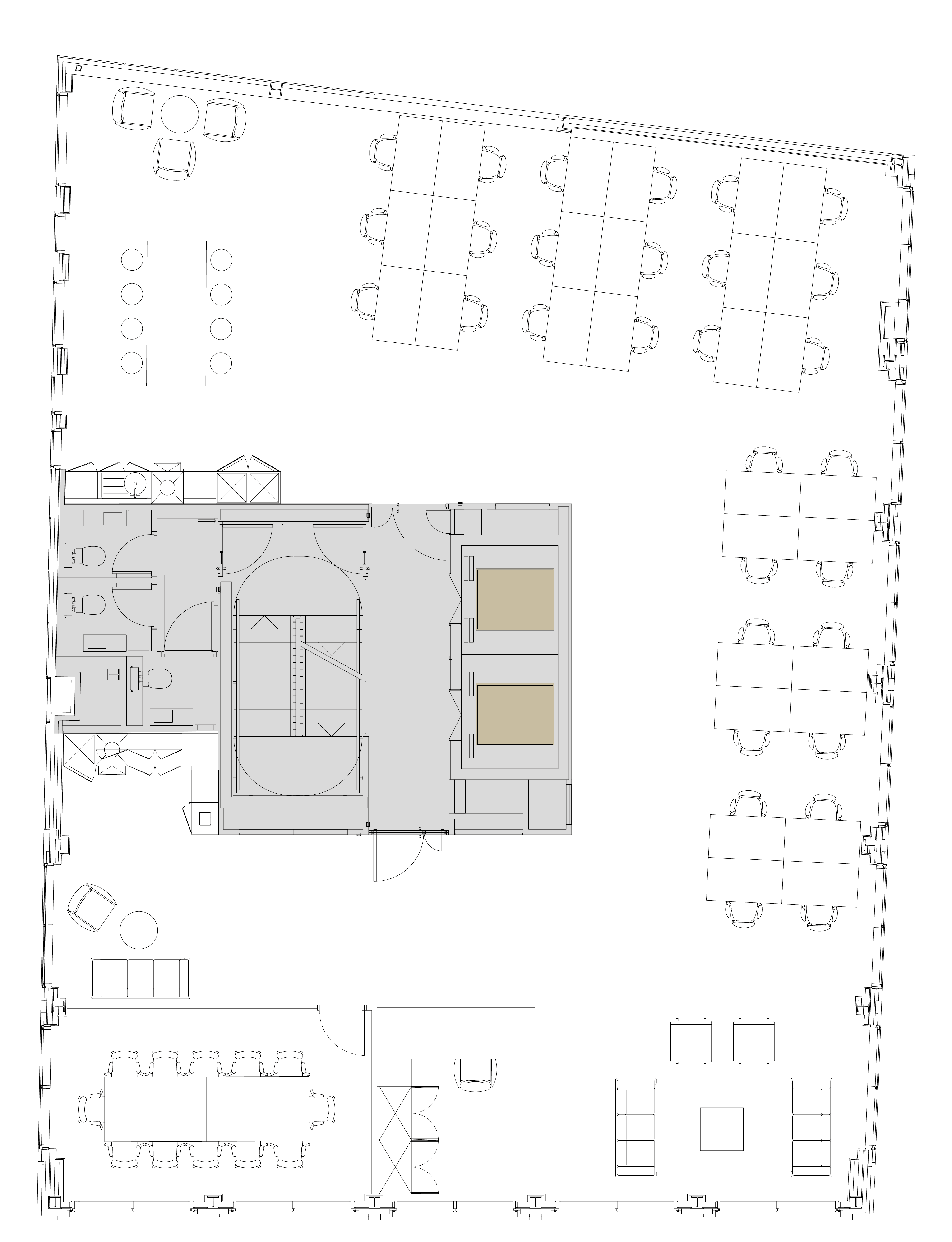 St swithins lane
cannon street
Floorplans are not to scale and for indicative purposes only
St swithins lane
cannon street
Floorplans are not to scale and for indicative purposes only
PURE OPEN PLAN/HIGH DENSITY SPACE PLAN (2ND FLOOR)
- 256 sq m
- 2,758 sq ft
- offices
- core
- lifts
- Open plan desks 30
- 12 person meeting room 1
- Kitchenette 1
- Client teapoint 1
- Reception 1
- Breakout space 1
- Total Occupancy ration 1:8 sq m
